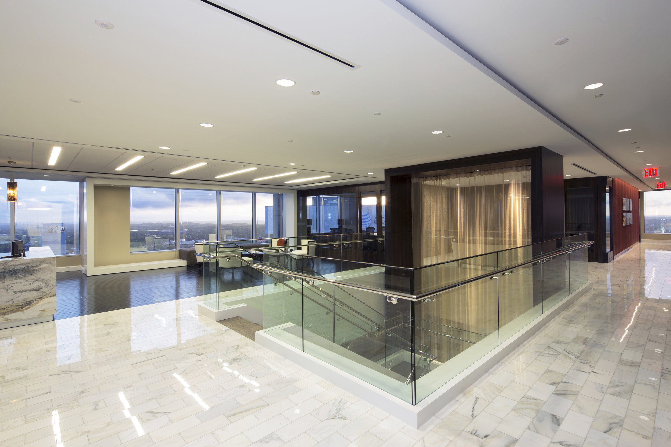

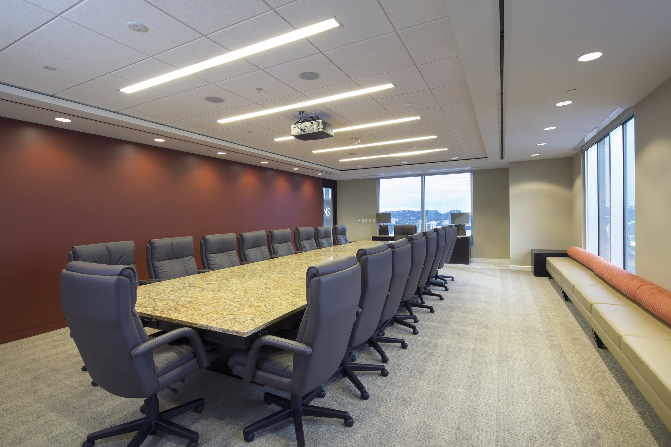
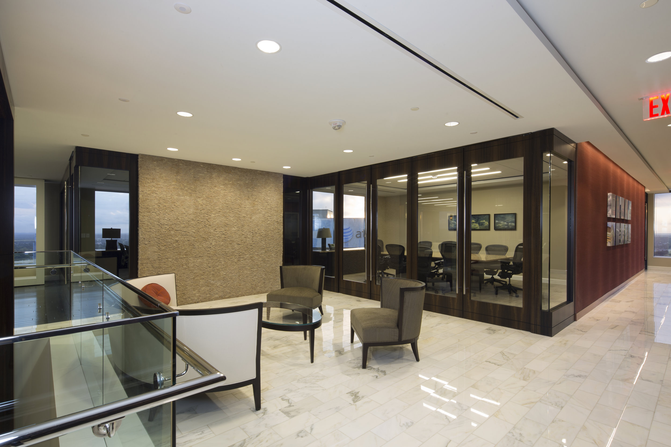
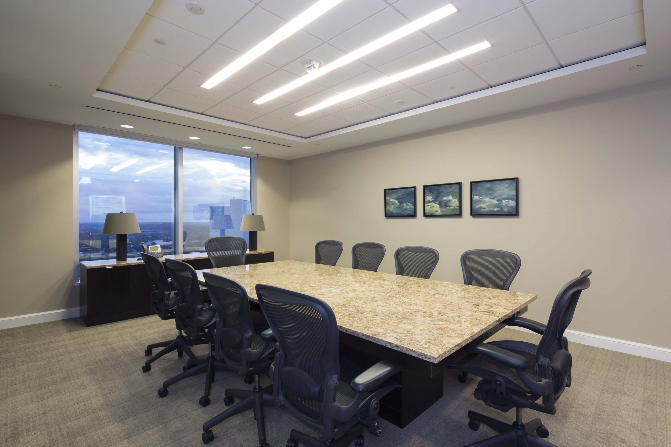
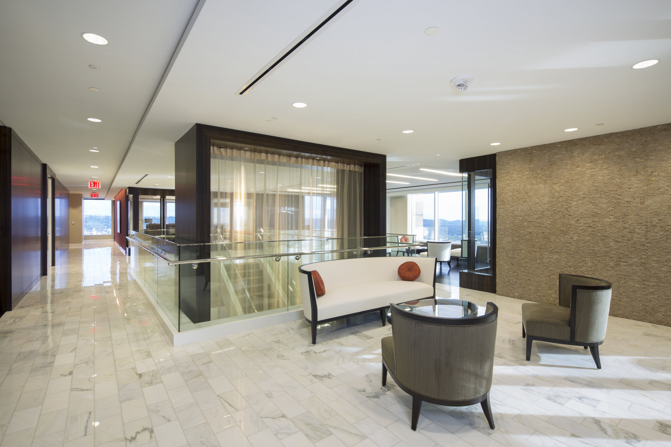

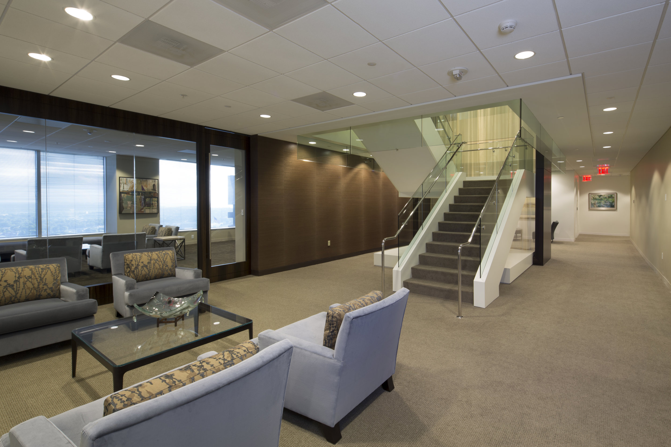
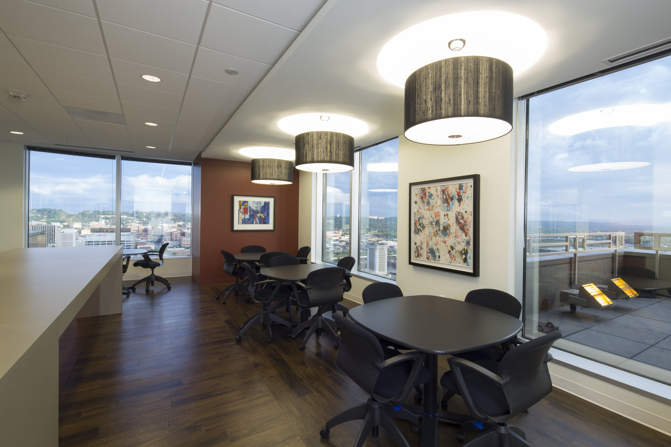
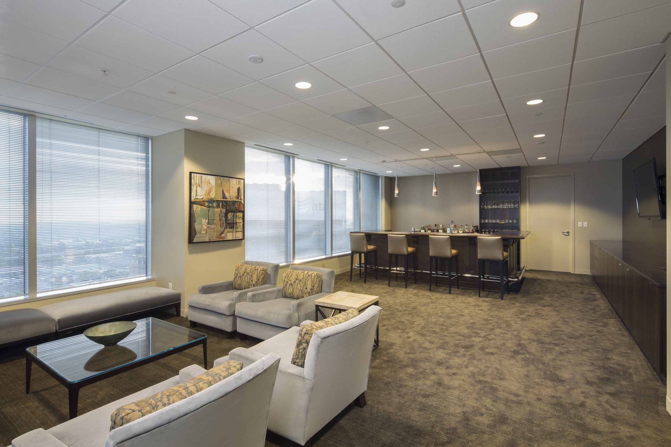
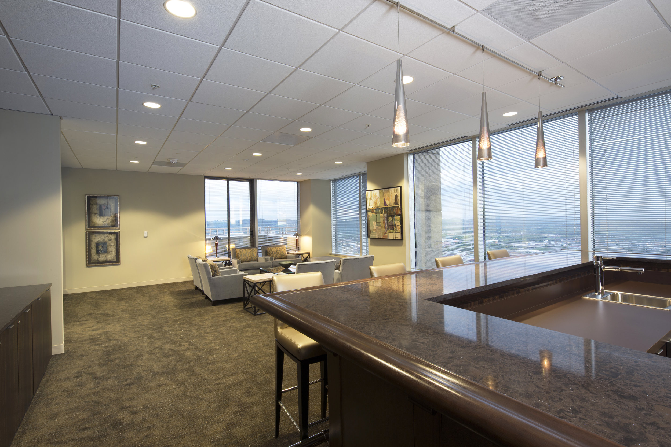

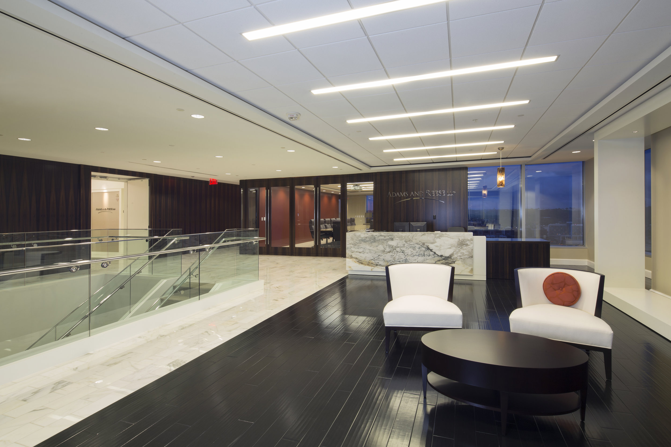
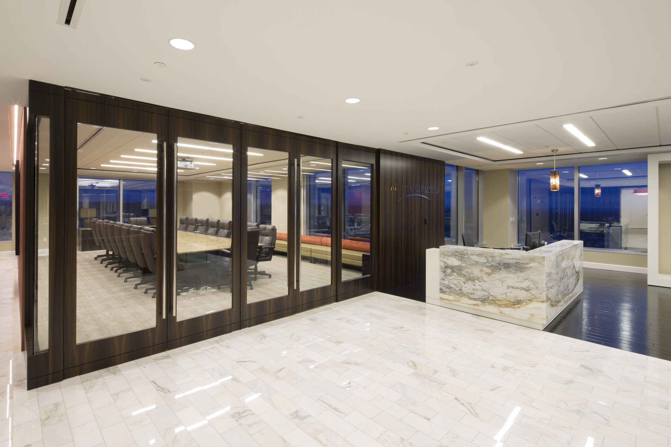
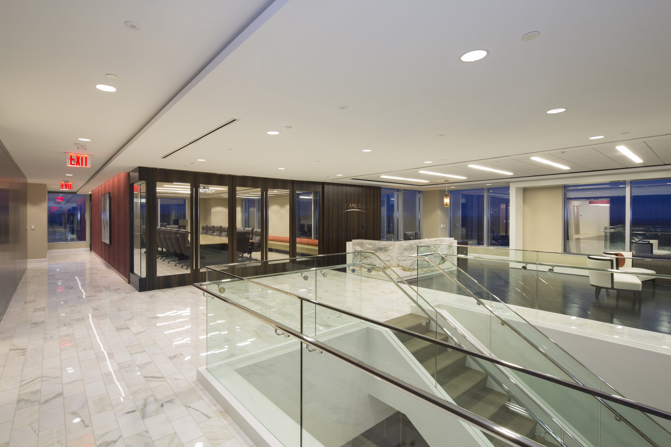
about
Architect: Gensler
Contractor: Golden Construction
The project was broken down into three phases to meet the tight time constraint of the client. Phase 1 included demolition and removal of the existing offices on floors 29 and 30 and removing a portion of the existing 30th floor concrete structure to allow for a monumental staircase to internally connect the 29th and 30th floors. Phase 2 included finishing out the offices on the 30th floor to allow the move. The last phase of the work involved building multiple conference rooms, a board room, state of the art media room, copy service areas, employee break room, and exquisite attorney’s lounge. The modern, contemporary design included cutting the 30th floor to connect to the 29th floor with an ornamental staircase with glass sides and stainless steel handrails. The luxurious finishes include white Alabama marble, millwork made from eucalyptus wood, a granite and eucalyptus reception desk, hand-woven wall coverings, and a custom made bar modeled after an old European pub.
