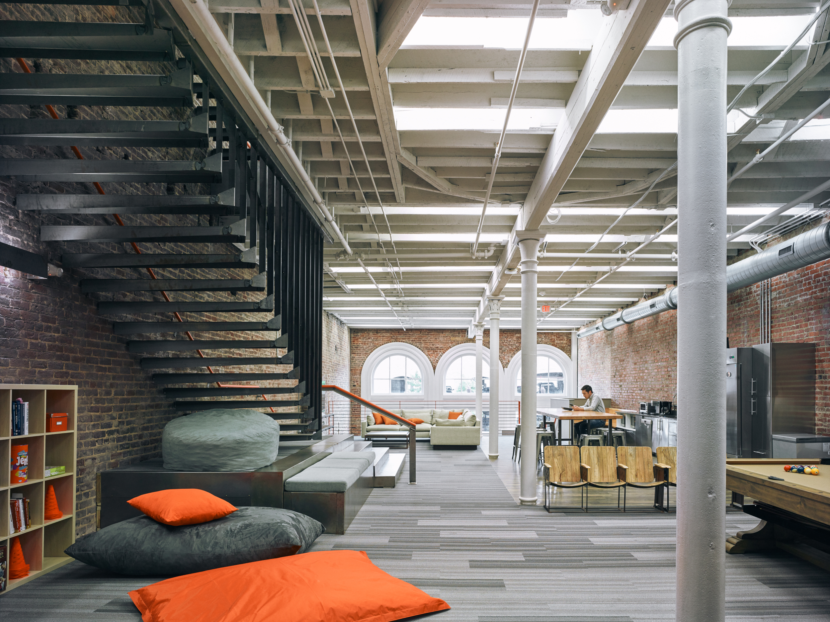
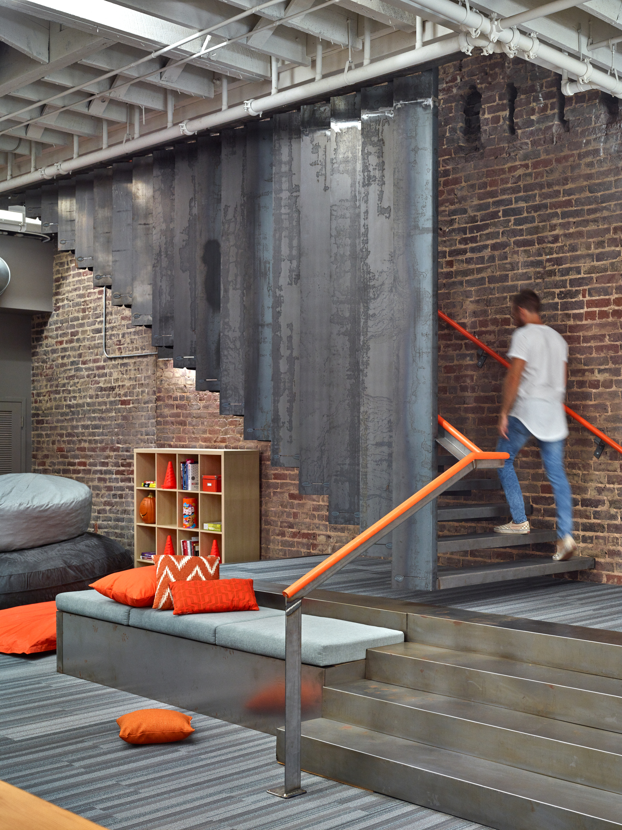
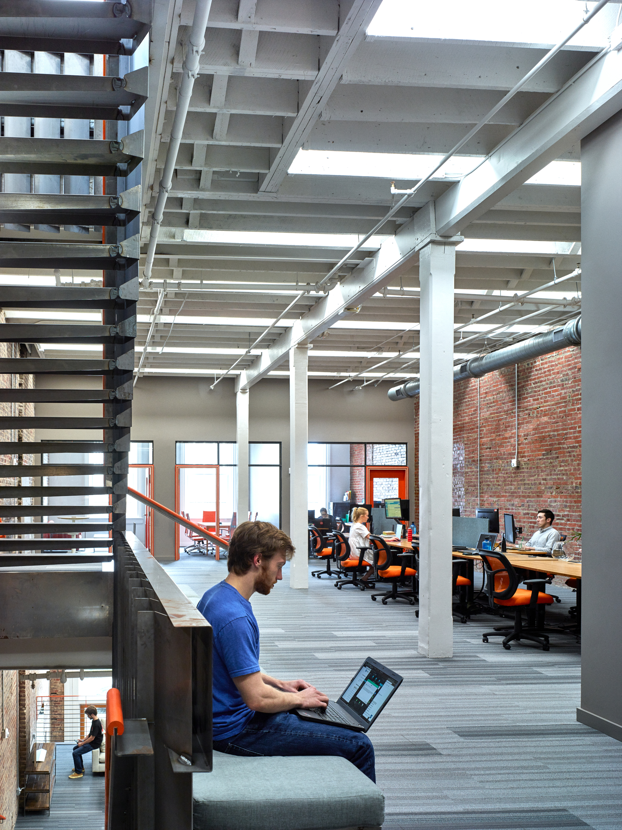
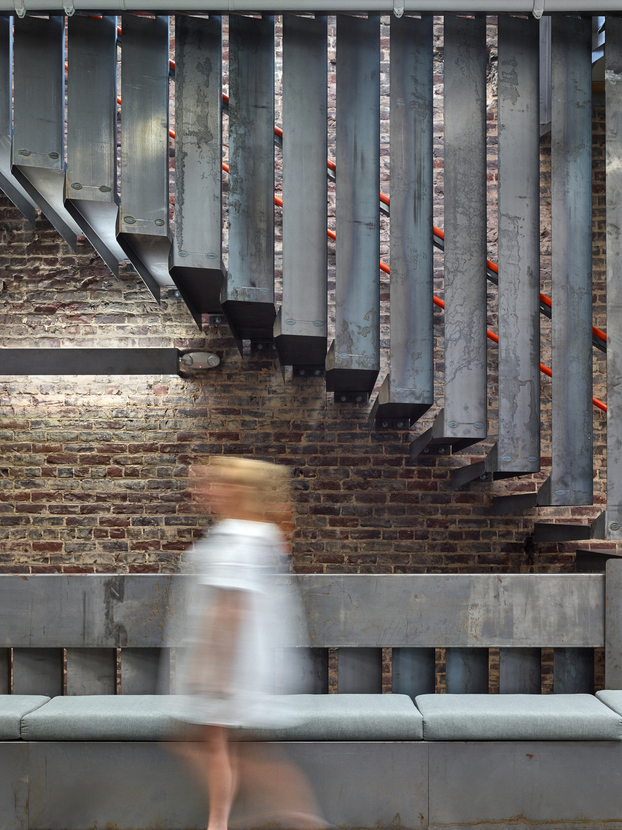

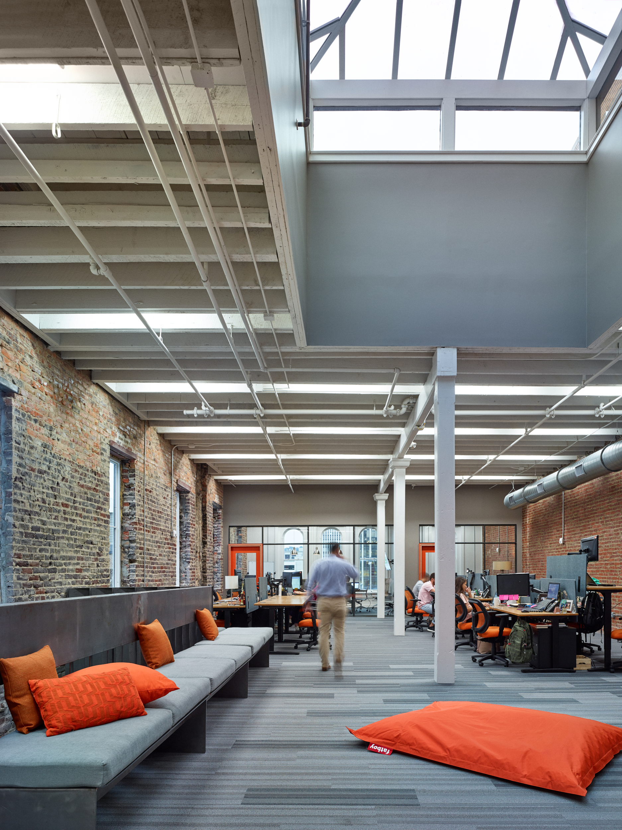
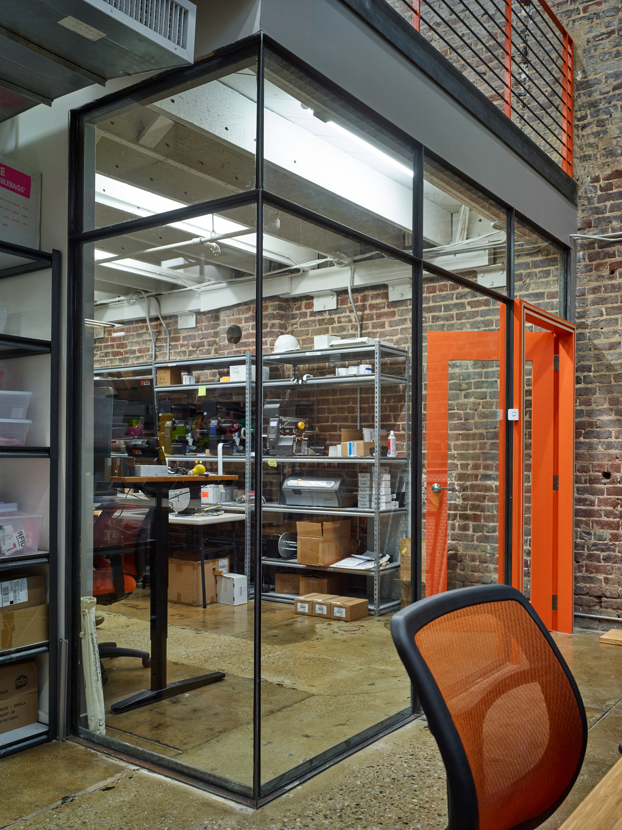

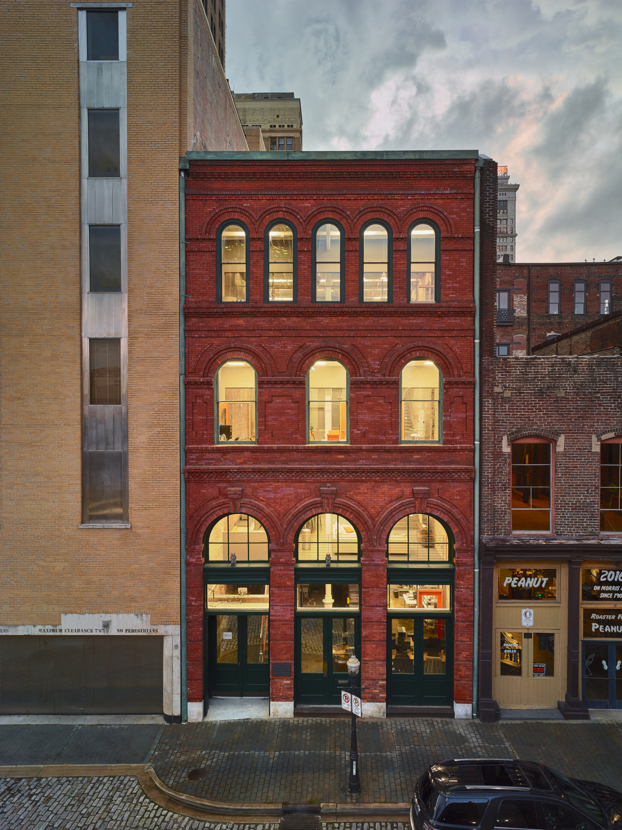
about
Atlas RFID hired Creature to design and build a their new office in a four story building on Morris Avenue. They needed a ground level space that for RFID manufacturing, and three levels of interconnected office space. It became immediately clear that the vertical connection between floors should be highly considered. The rest of the space lends itself to the existing character of the brick walls and exposed wood joists. All general lighting is hidden in between joists in order to reduce visual competition with existing materials.
The stair however is a grand gesture in the space. The first three risers and landing are a plinth with seating and storage toward the rear. The rest of the run hangs from the ceiling, floating just above this plinth. The vertical hangers, which serve as structure, guardrail, and handrail mount, are bent outward, granting visibility in one direction and complete opacity in another. The treads spring directly from the brick wall and catch the vertical hangers. The resulting view as one climbs the stair is a subtle reference to the pattern of an RFID tag. The rhythm of tread and hanger receding inward resembles the spiraling network of a tag’s antennae.
