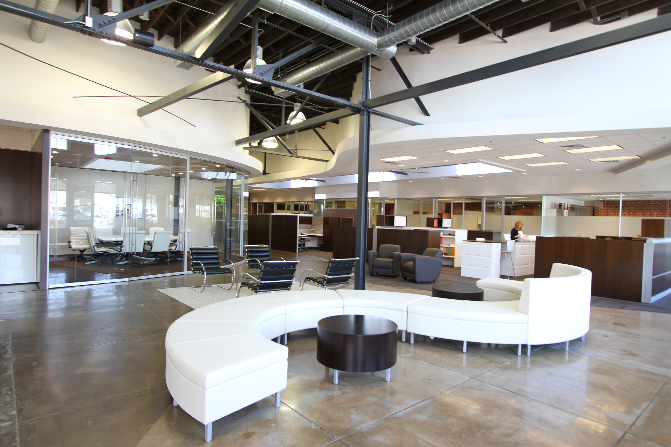
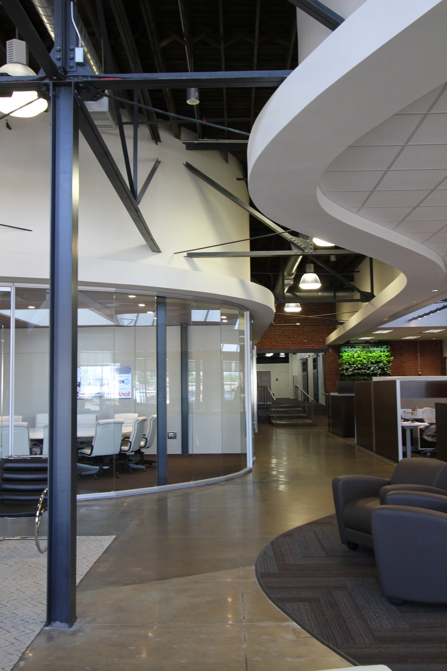
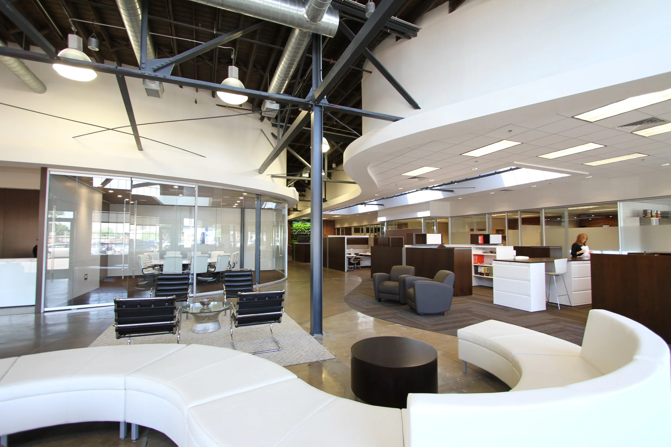
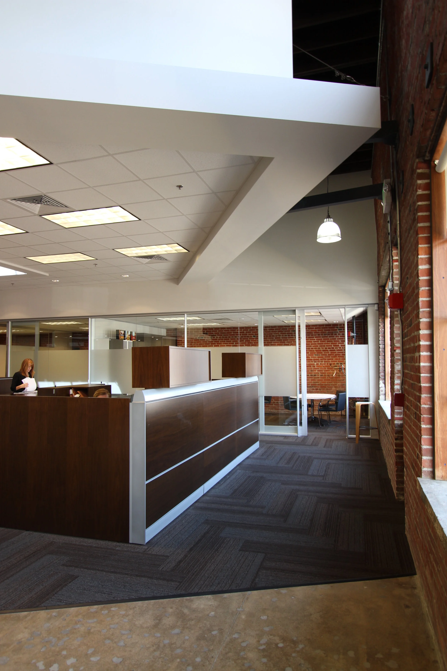
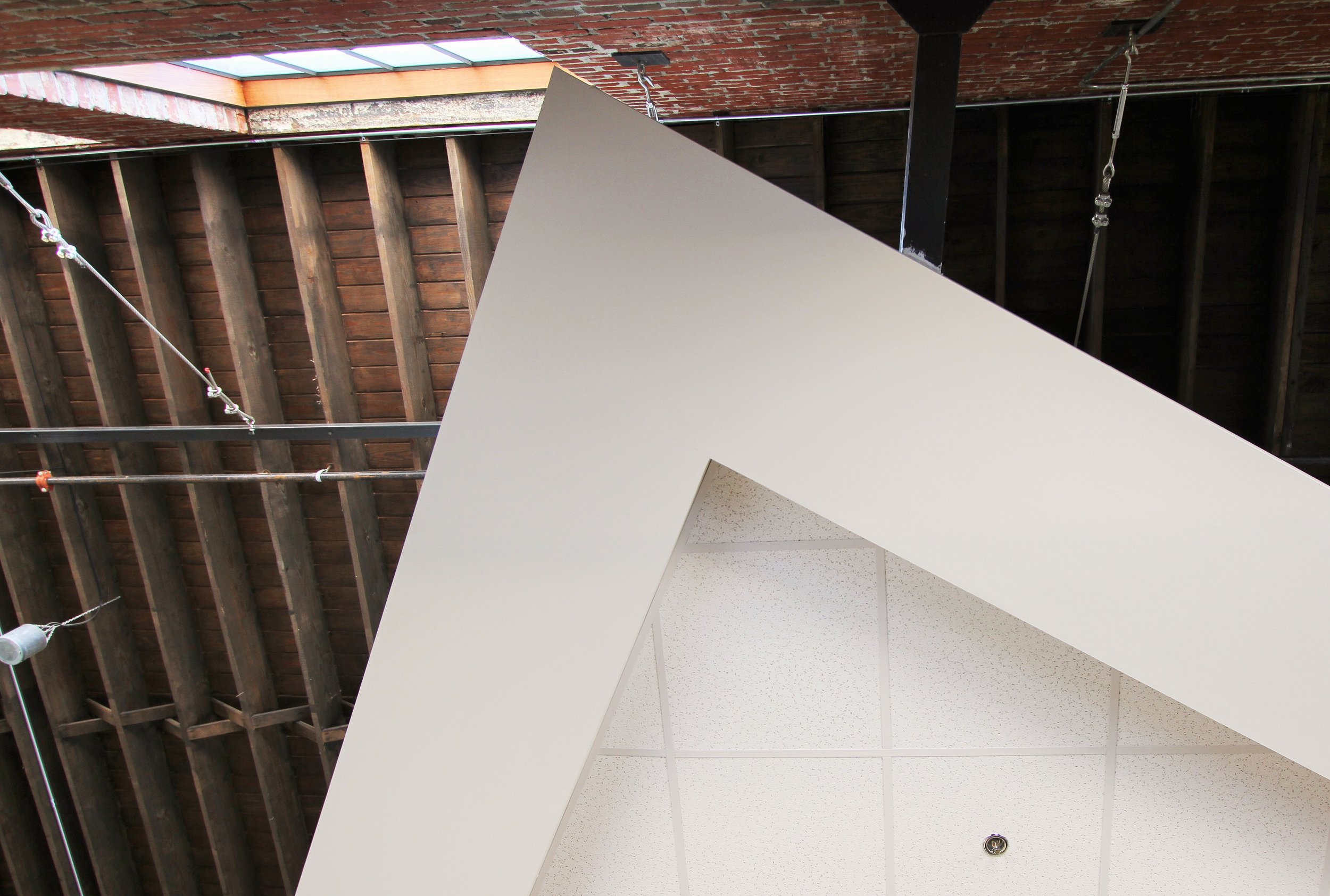
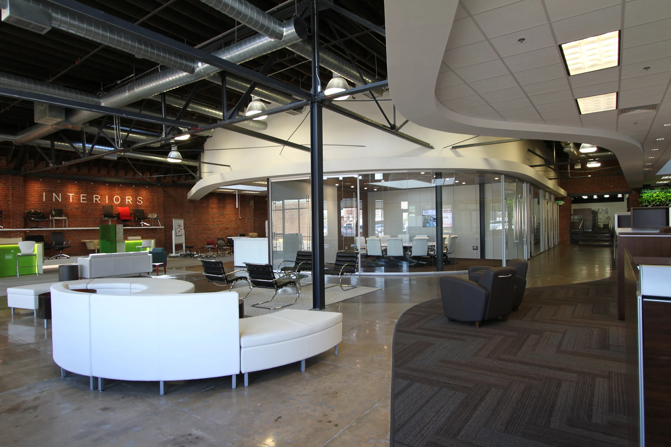
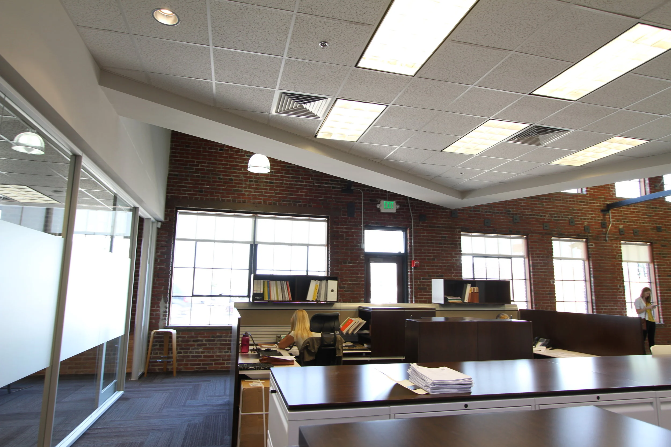
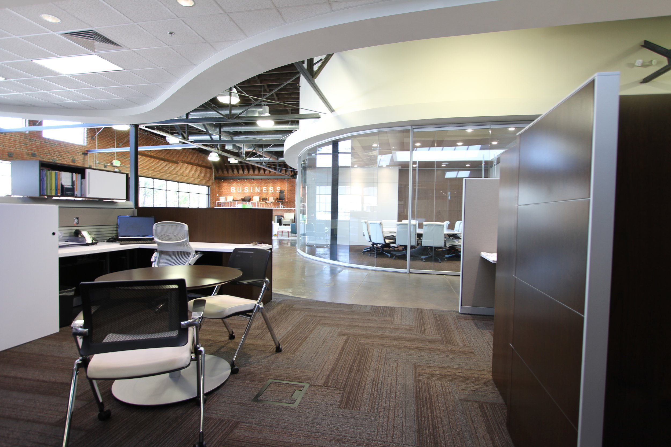
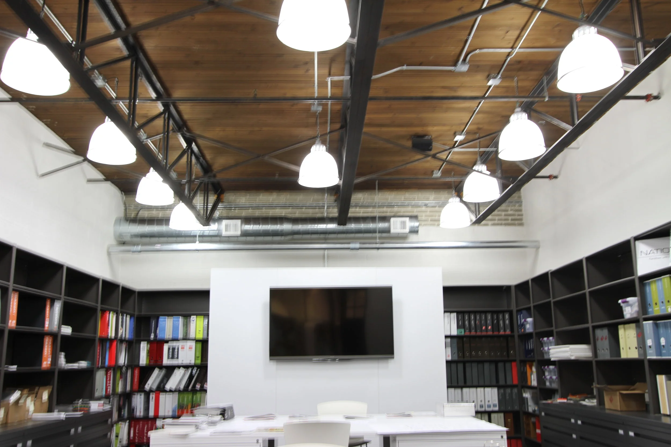
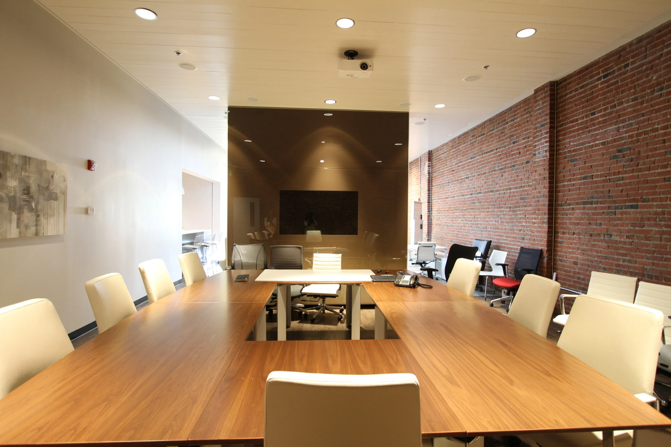
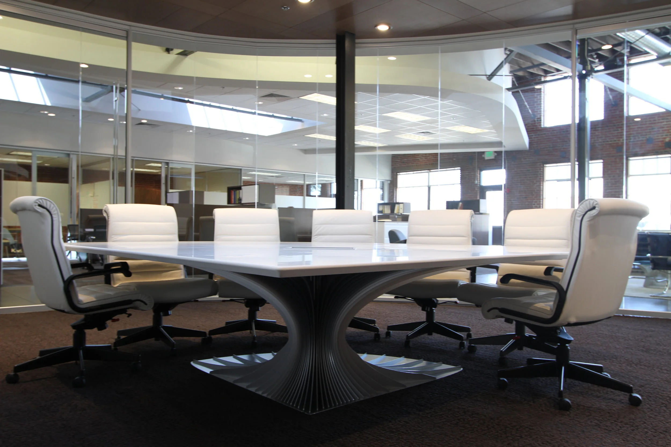
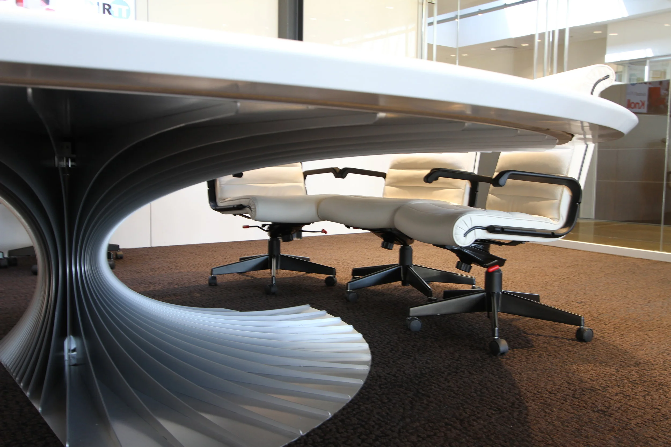
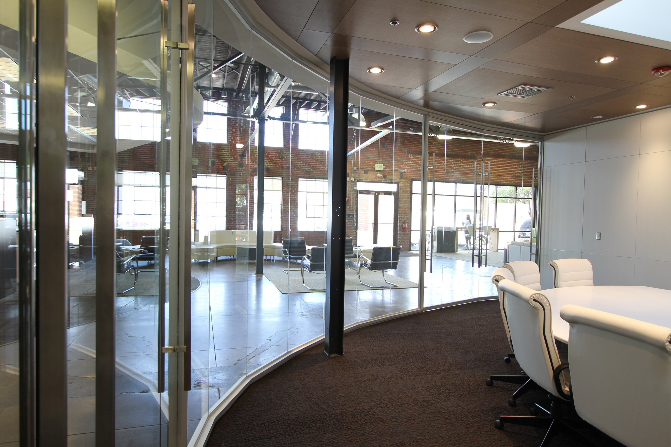
about
The space began as a warehouse of high ceilings and exposed brick and was designed with public versus private areas delineated through flooring changes—concrete versus carpet—and serpentine ceiling lines. Raw, high-ceilinged areas articulate pathways, while white drop ceilings bring work tasks and display vignettes into focus. A custom conference table with a base carved from 14-gauge steel, a cantilevered chair wall display with accent lighting, and DIRTT modular wall systems are just a few custom elements throughout the space.
