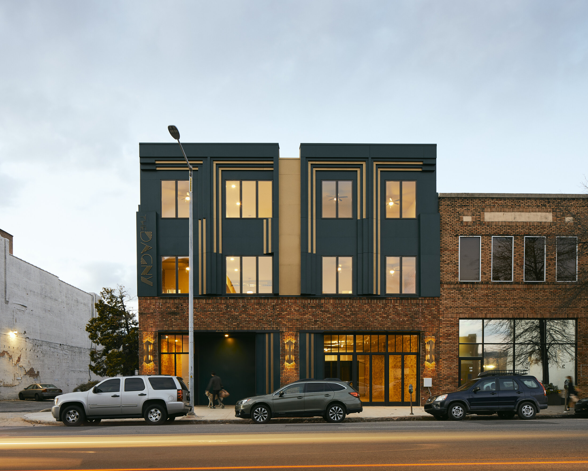
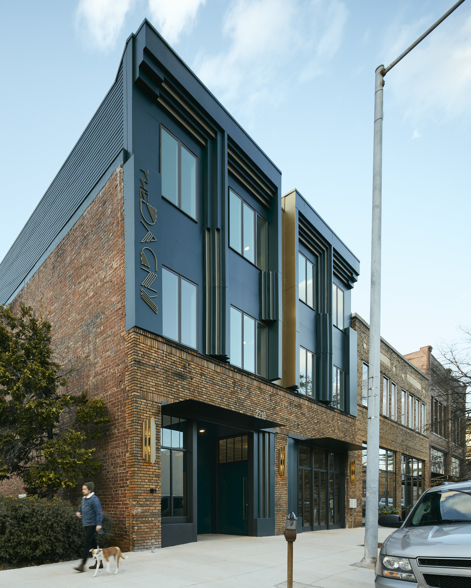
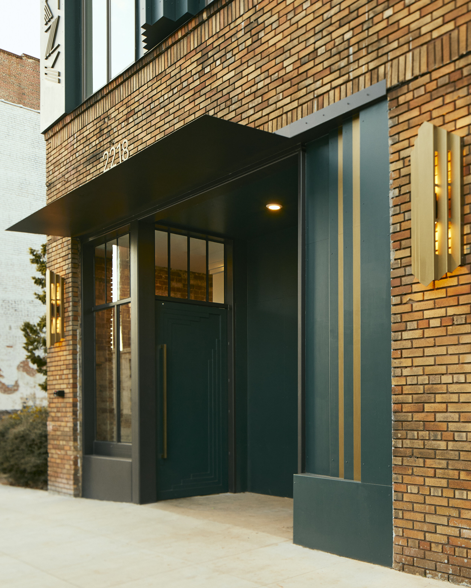
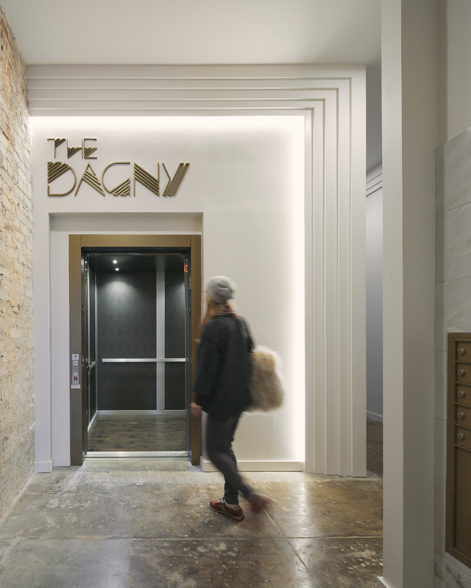
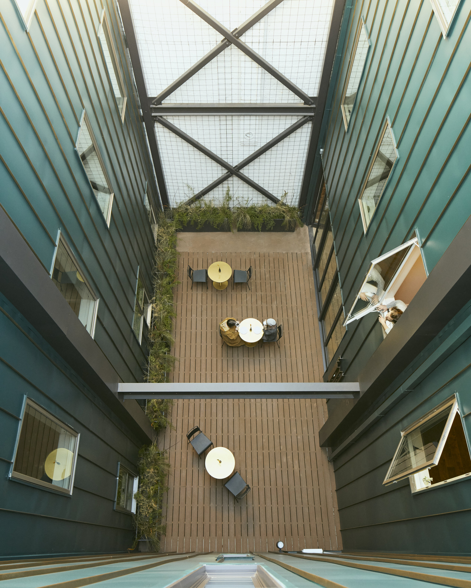
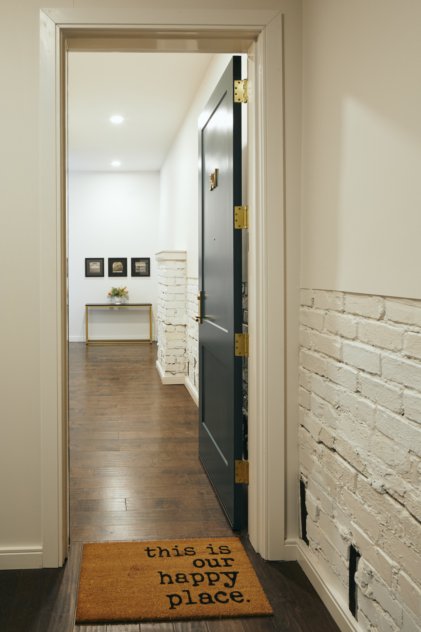
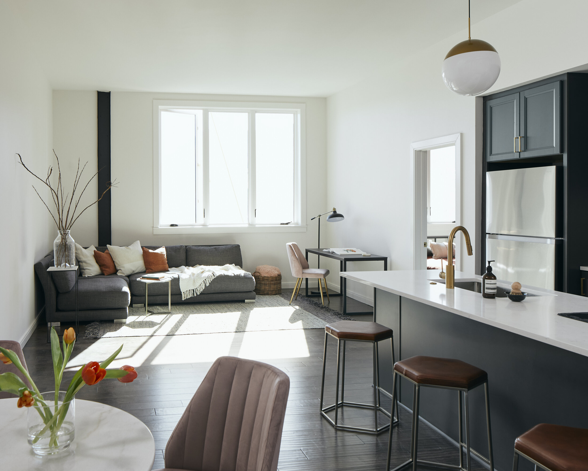
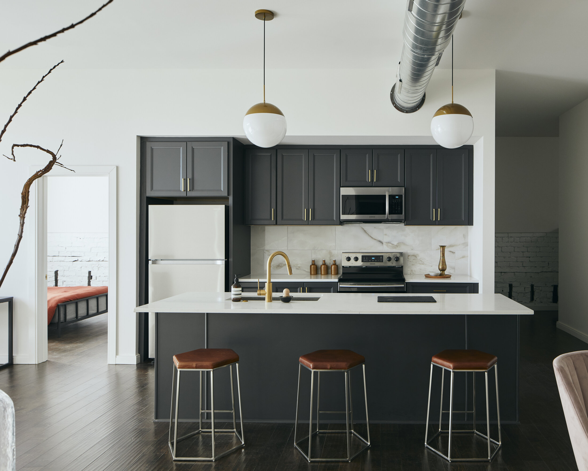
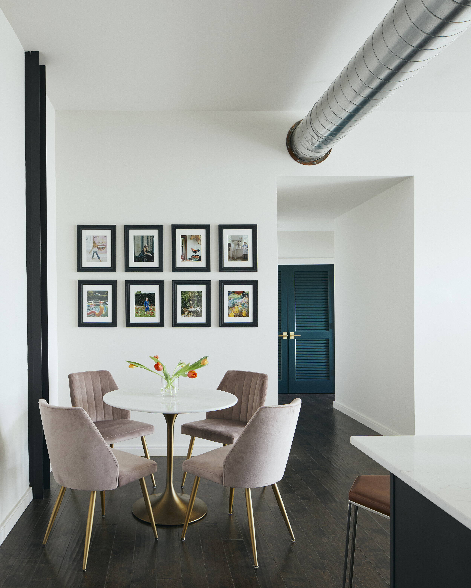
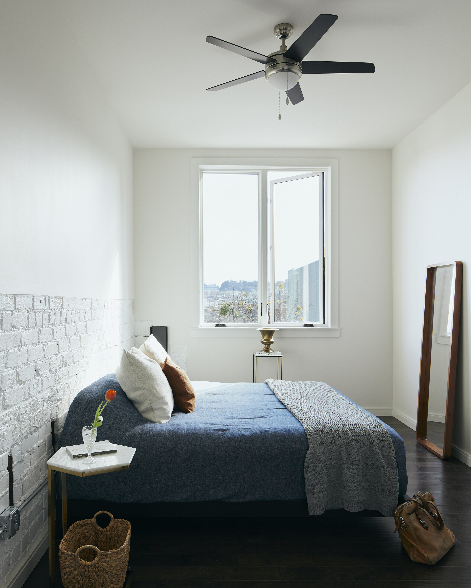
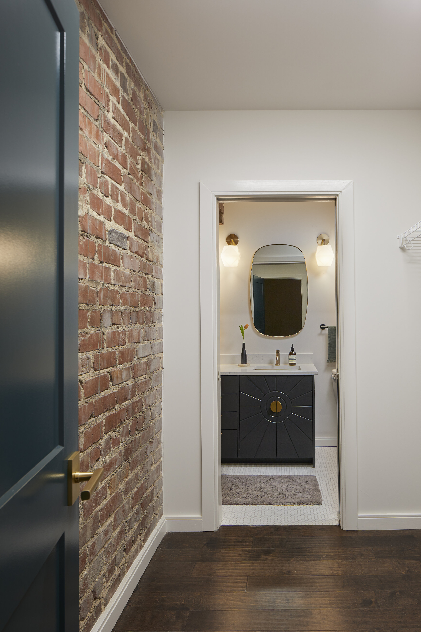
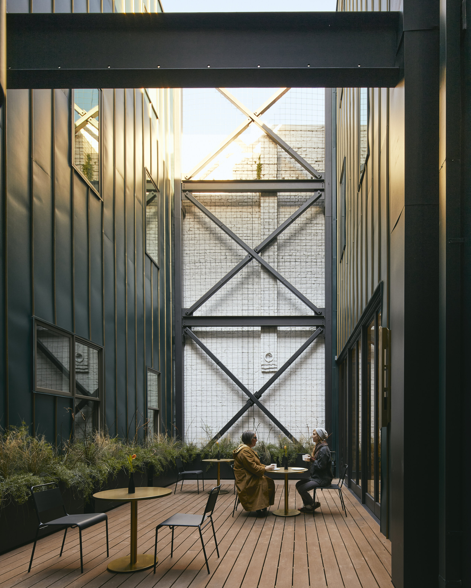
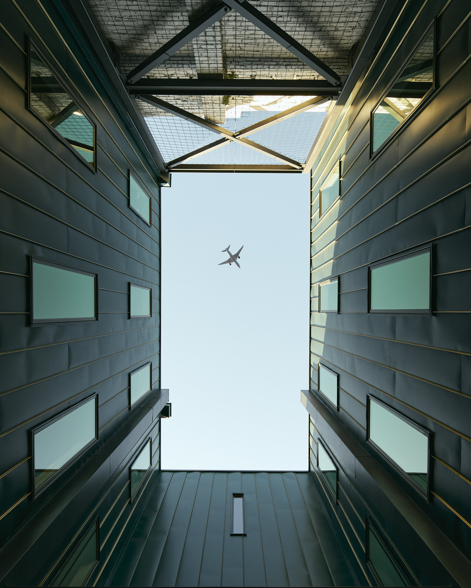
About
Creature was approached by the developer of the Dagny with a challenge to create a mixed-use community using only one means of egress. In order to accomplish this challenge, Creature was limited to only 4 units per floor per the International Building Code. With a 7,000 square foot floor plate it became clear the best way to create a space of this kind was to cut a courtyard in the center of the building, giving the interior units windows for access to outdoor air and a visual connection to neighbors and the courtyard below.
The Dagny is a modern interpretation of the Art-Deco architectural style, combining modern style with fine craftsmanship and rich materials. Using the historic brick building as the canvas, the architecture and interior design seek to emerge as a fresh creation of a timeless style.
The front facade was created from a custom steel system created by Creature's fabrication team. The steel profiles are attached to steel cassettes and fastened onto the building. These profiles can also be found at the ground level for an enhanced pedestrian experience.
Photography by Chris Luker
⠀⠀⠀⠀⠀⠀⠀⠀⠀⠀⠀
