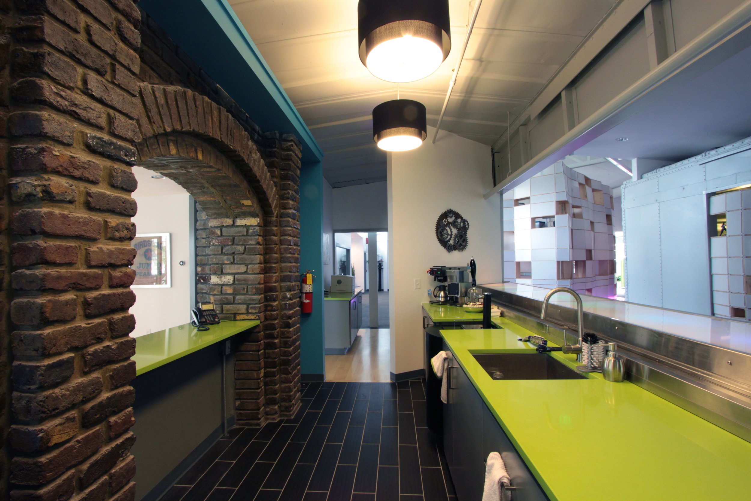
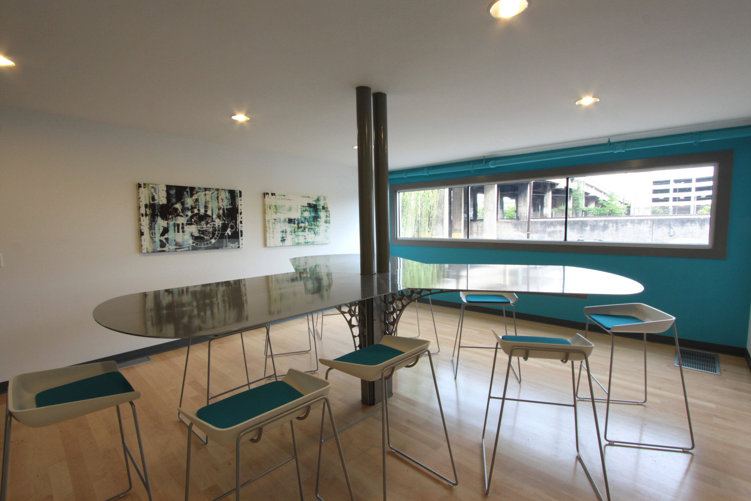
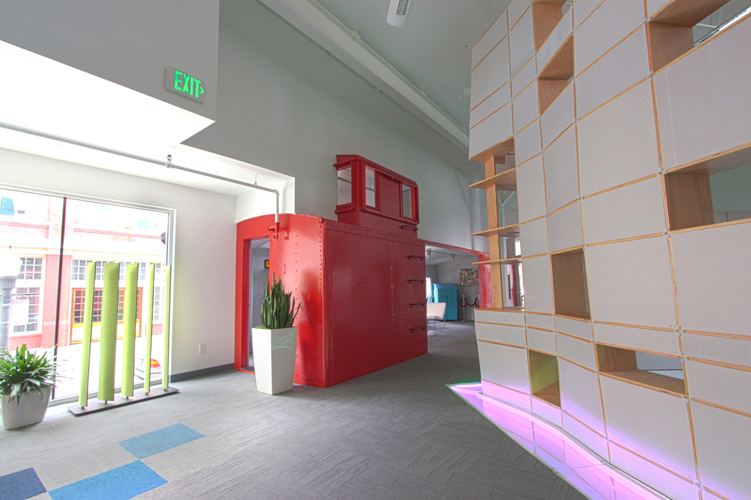
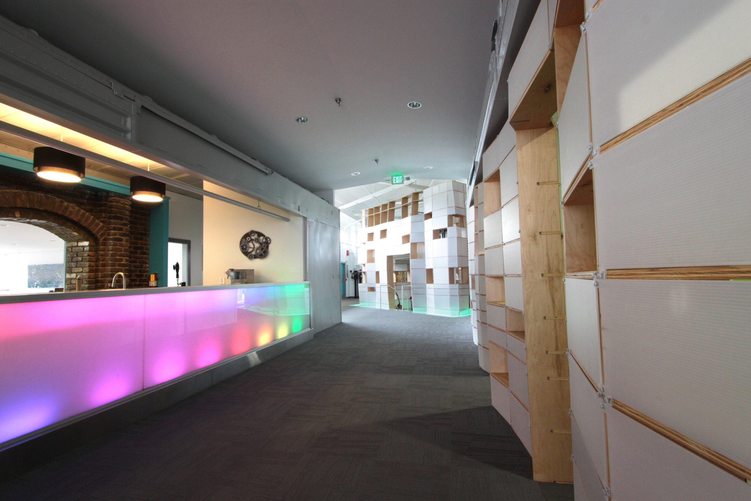
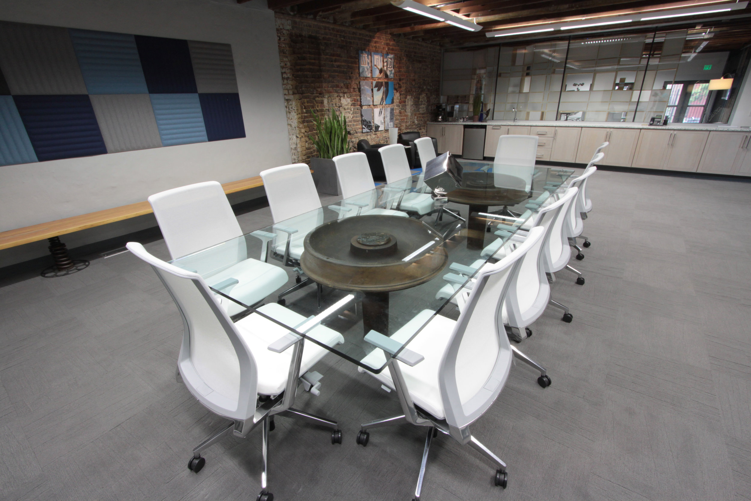
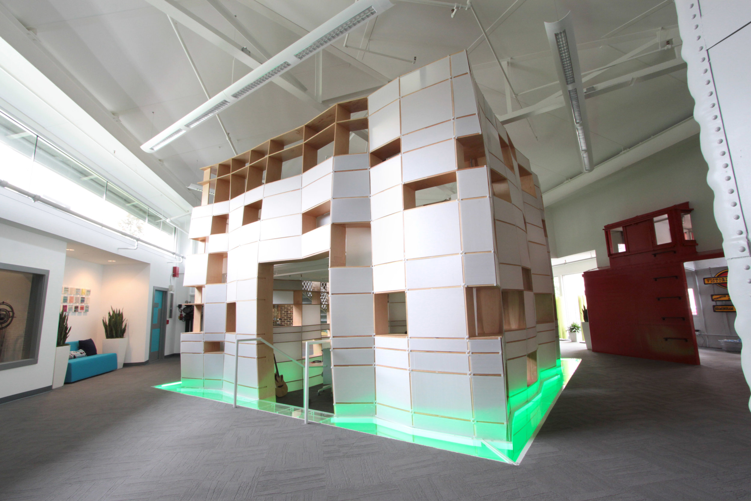
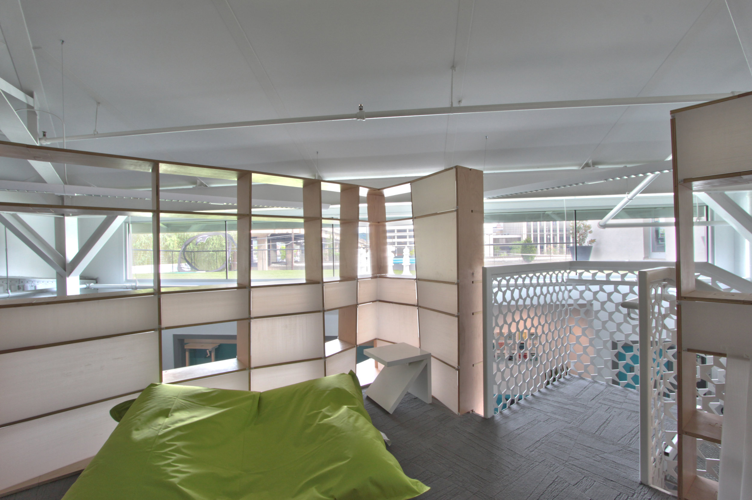
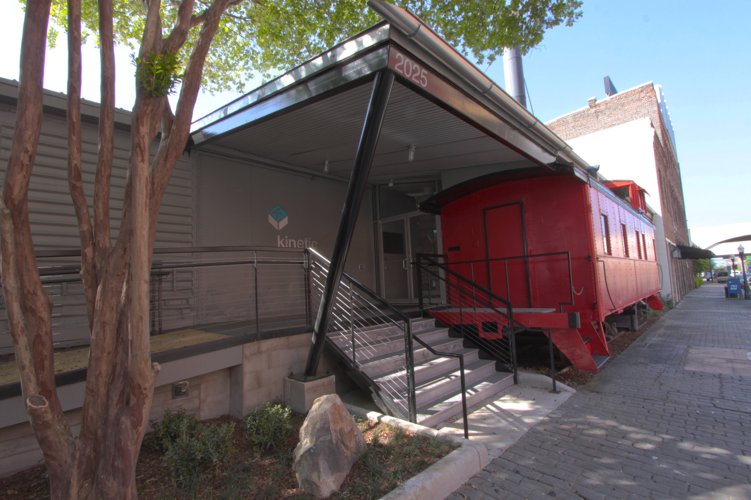
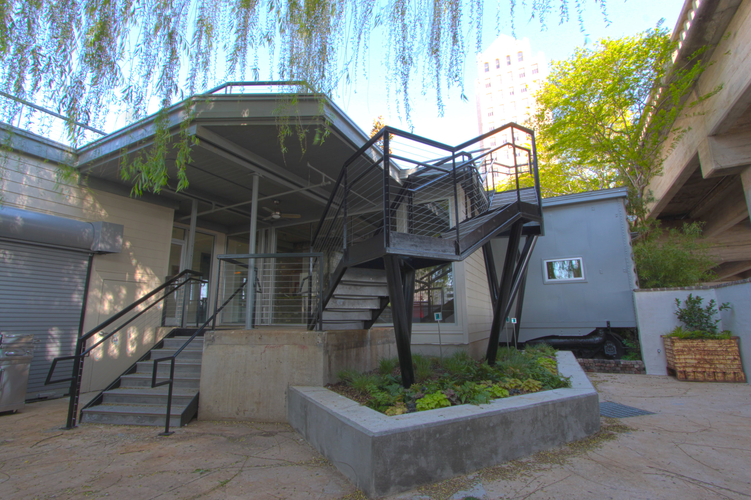
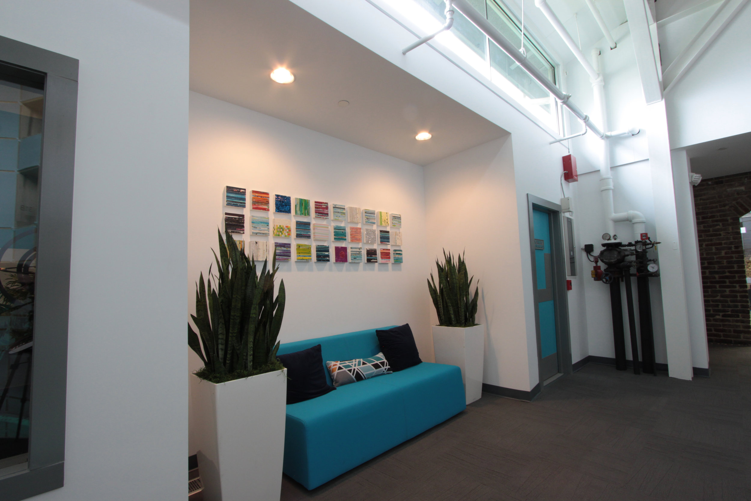
about
Renovation of a 10,000 SF structure comprised of the oldest remaining commercial building in downtown Birmingham, the Dixie Coffee Co. building and an adjacent restaurant/club. Originally built as Victoria Station restaurant, the building was converted into an office for a communications and technology company, Kinetic Communications. The highlight of the project is the cube wall that allows all of the employees to have a customizable wall. Other custom elements include restoration of the train cars, an LED bar, custom conference room table with train wheels that weigh 1500 pounds each, a custom heart pine bench that moves, and an exterior steel stair.
