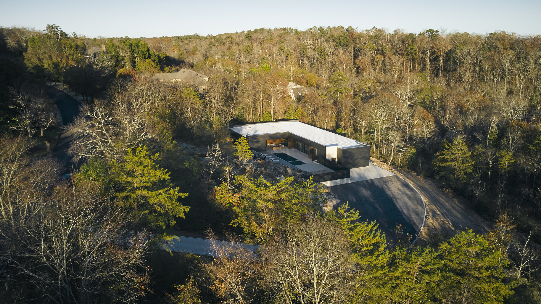
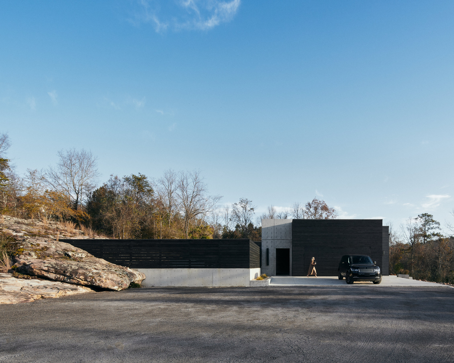
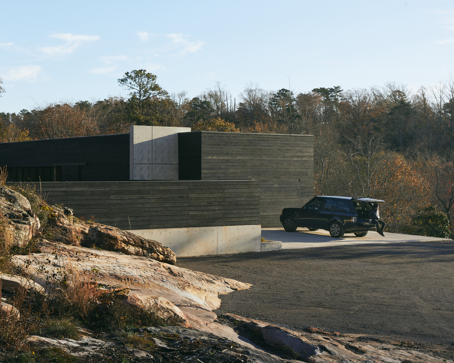
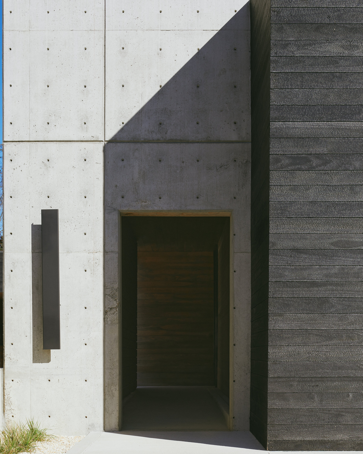
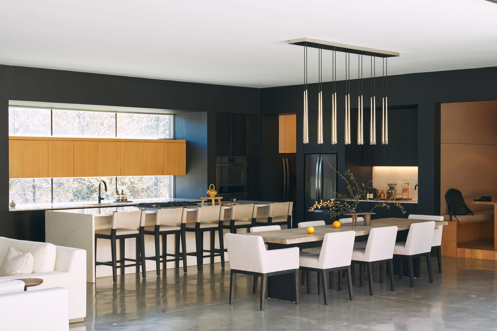
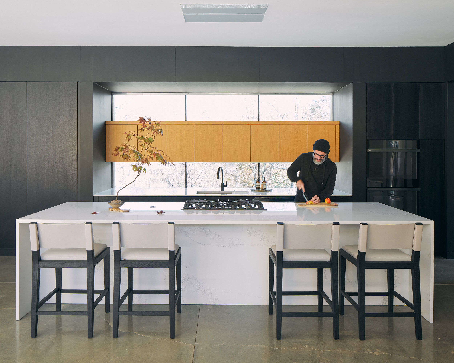
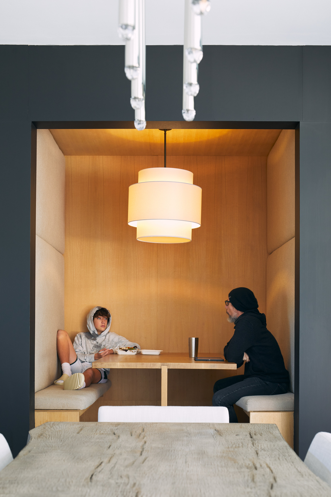
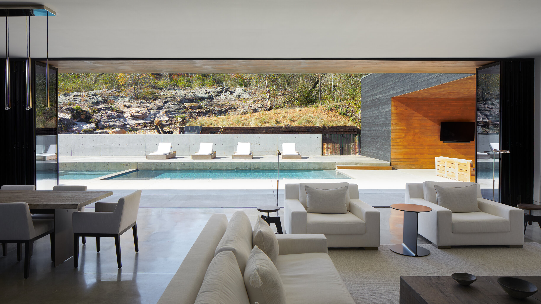
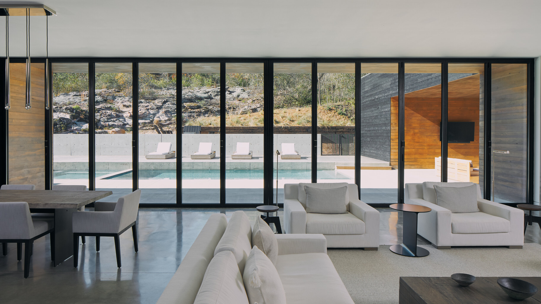
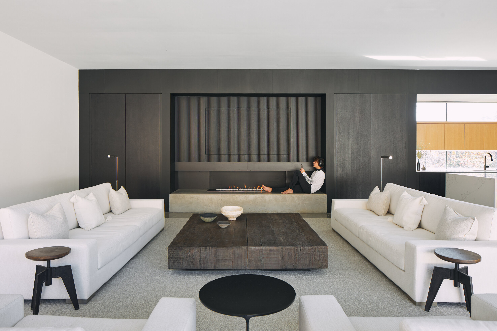
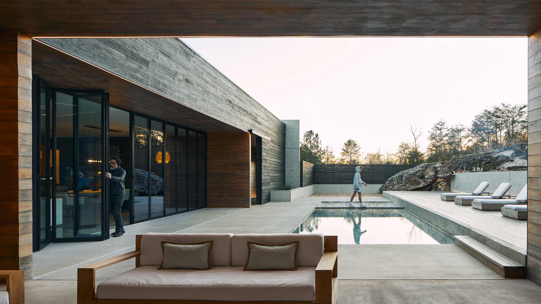
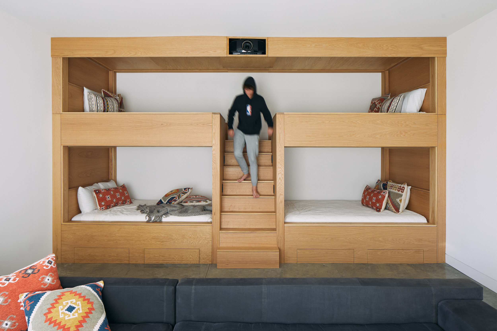
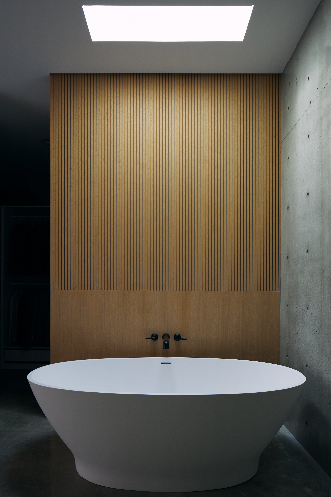
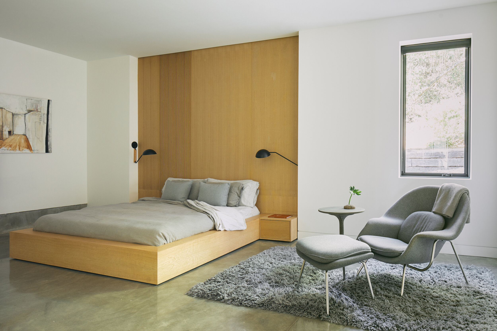
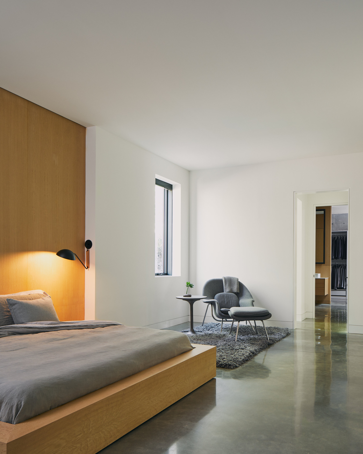
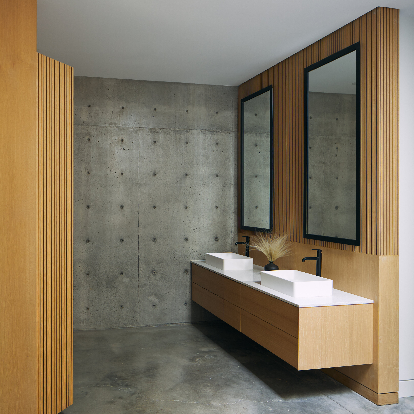
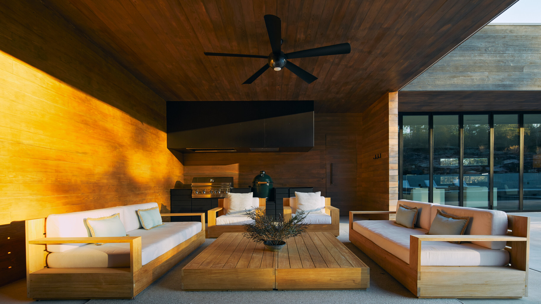
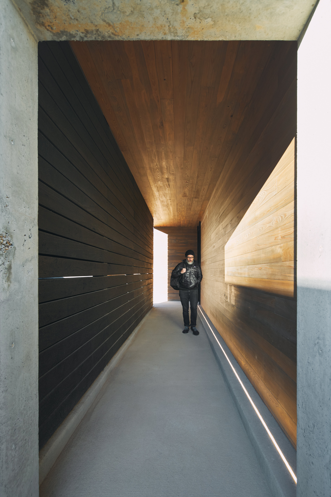
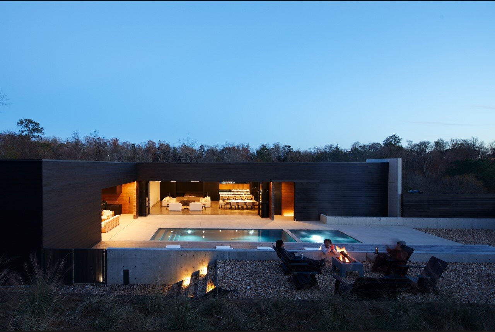
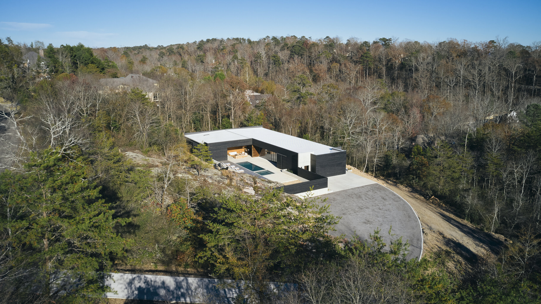
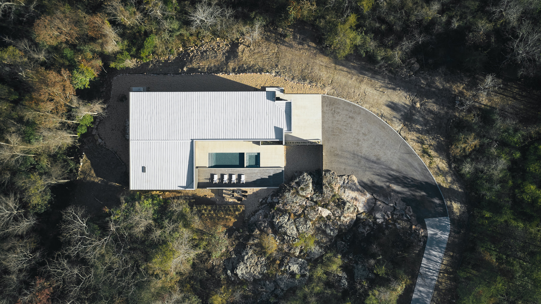
About
This custom home is located on a remote hillside in Mountain Brook, Alabama. The existing steep topography of the site was embraced by the clients and used to create a dramatic reveal. From the street the house is not visible, but a descent down the curved driveway reveals a contemporary home that appears to be an extension of the bedrock it’s nestled into. The material pallete was kept simple and natural to remain harmonious with the surrounding landscape. Shou sugi ban-cladding and raw concrete create the outer shell of the façade while aged cypress is used at recessed entries to evoke warmth that pulls you into the family home.
The interior was designed with just as much focus on the impressive landscape. The entirety of the home's living room wall spans over 30 feet and was constructed with an operable glass partition, framing the courtyard pool and rocky surroundings. When fully opened the interior and exterior become one open space. The smooth concrete ground cover used in the courtyard continues throughout the home as another extension of the exterior and is complimented by a neutral color pallete with an emphasis on textures to create interest and warmth. Creature spent 12 months designing the home with the client and the home was constructed in 10 months.
Photography by Chris Luker
⠀⠀⠀⠀⠀⠀⠀⠀⠀⠀⠀
