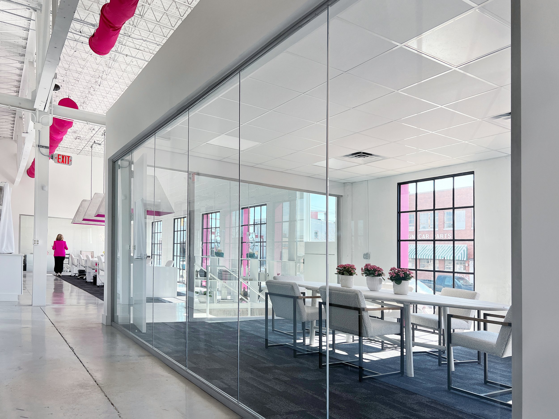
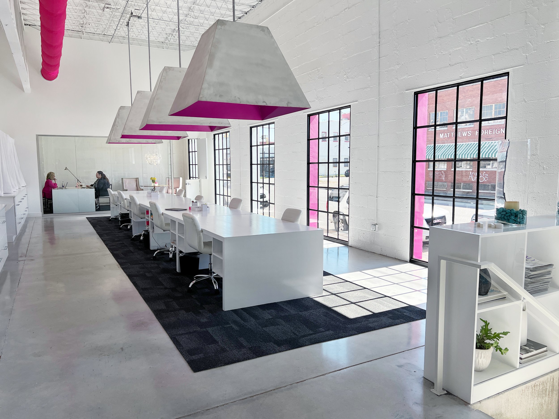
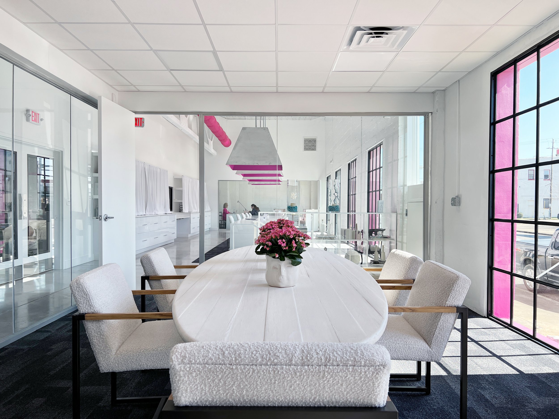
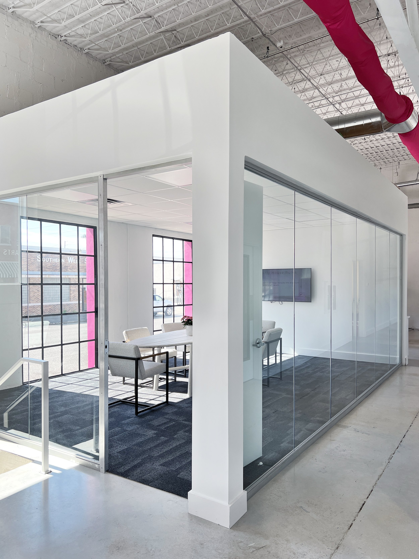
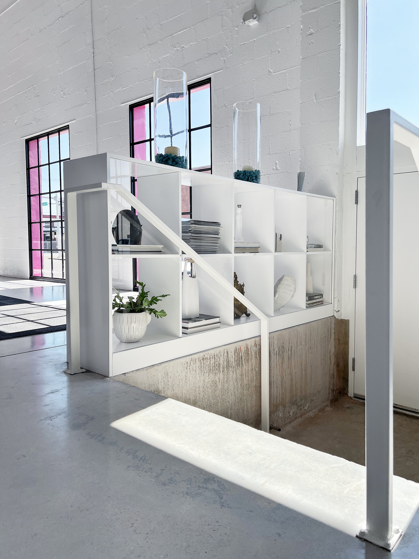
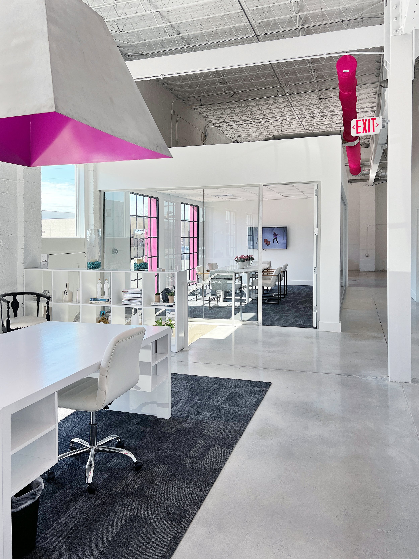
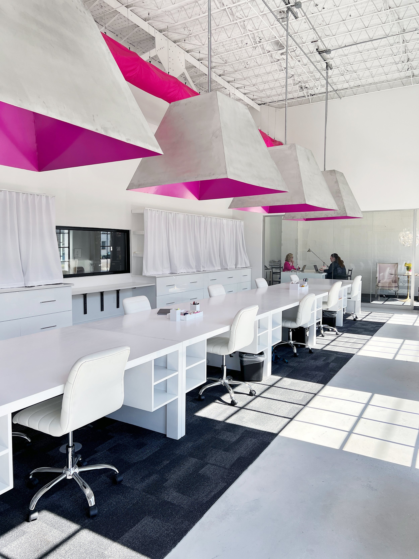
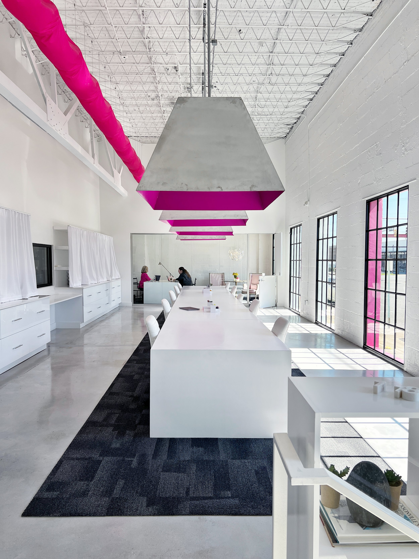
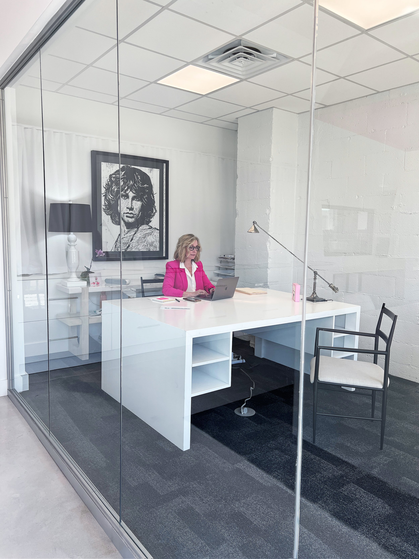
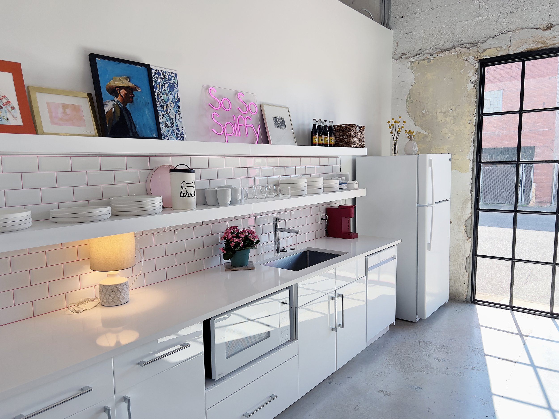
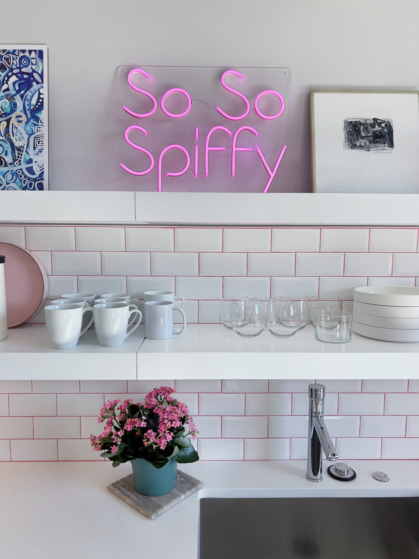
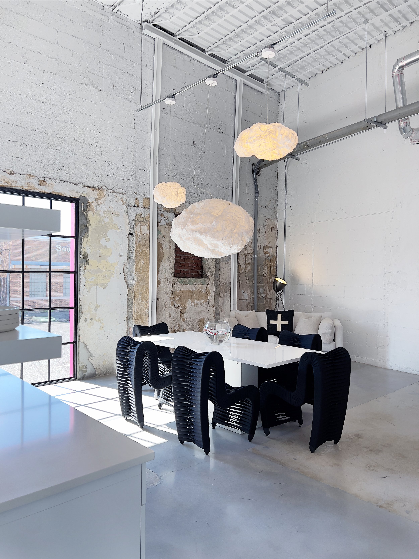
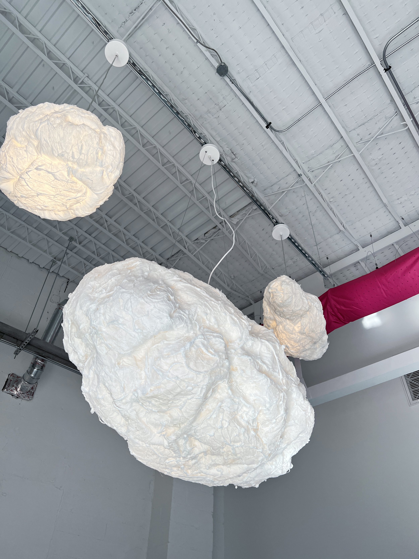
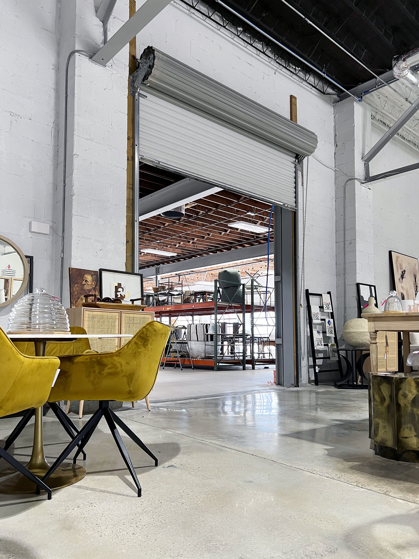
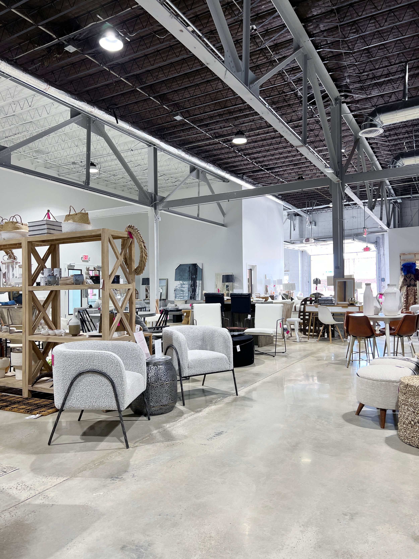


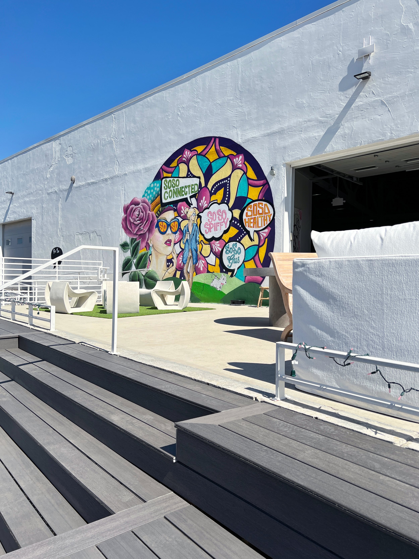
Spiffy Warehouse
The Spiffy Warehouse renovation is a multi-use project located in Birmingham’s Switch District. The building includes an office space for this furniture staging design company, a showroom, a warehouse, and a parking lot which doubles as an event space. The program is clearly delineated in plan, but the building is designed to enable flexibility in the space the program takes up. The office is designed to divide the different uses within it, while making each space feel as a part of a greater whole thanks to the flexibility created by the tall ceiling plane and long span typical to warehouses.
